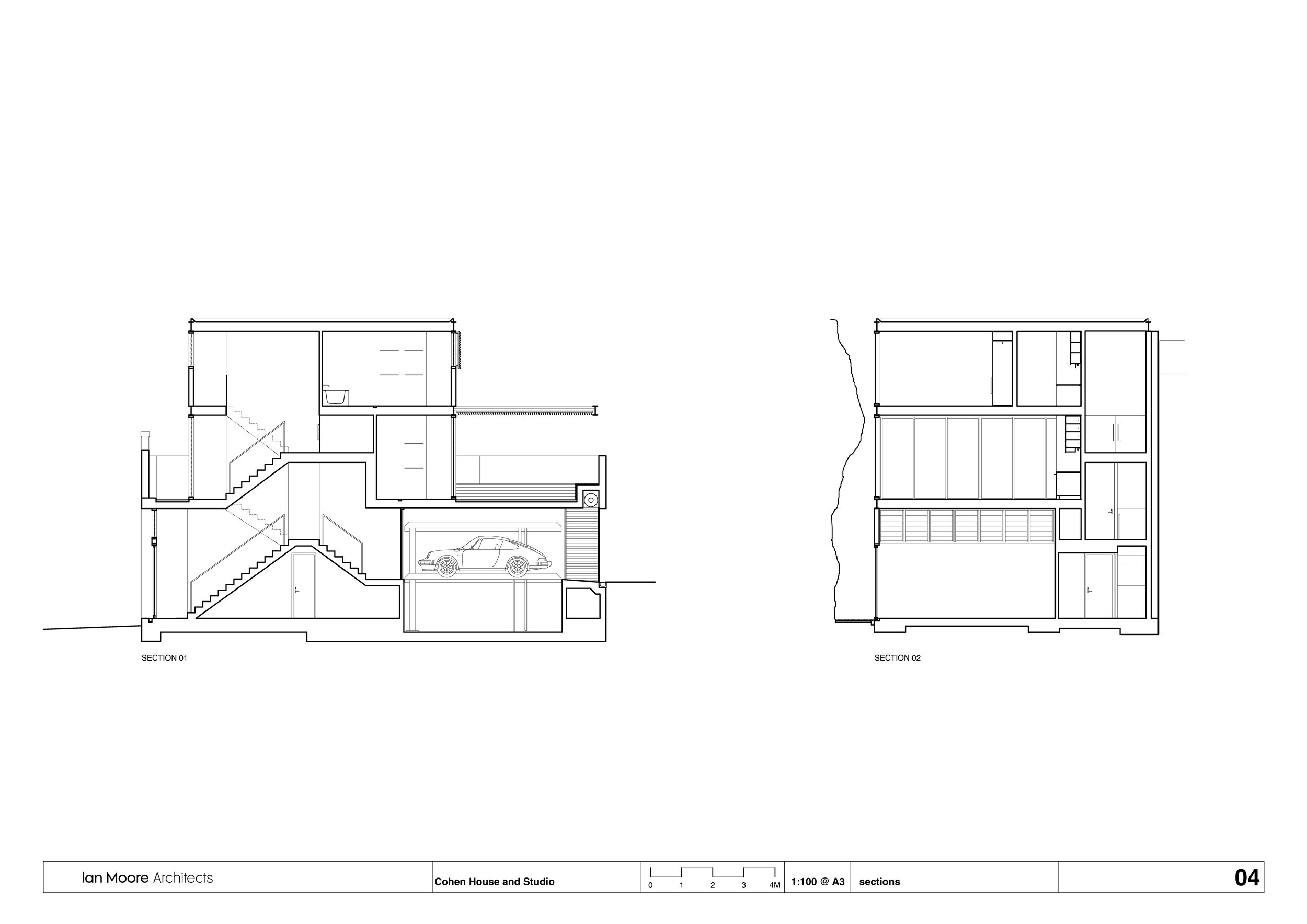Cohen House
Paddington, NSW
2005
This house and studio for an industrial designer is located at the end of a street in the Sydney suburb of Paddington, hard against a 3 storey high sandstone cliff which at one time formed part of the shoreline of Sydney Harbour. The street is lined with London Plane trees which together with the cliff face provide the only view and focus of the site.
The site was previously occupied by a 1950s light industrial shed used as a machine shop. The local Council were insistent that the original brick facade of this shed be retained and incorporated into any new building on the site. A new 3 storey steel framed structure has been inserted into the shell of the former shed supporting concrete floor slabs and roof.
The building is divided into 3 clearly differentiated horizontal divisions. Level one is occupied by the design studio behind the existing facade, level two contains the living, dining and kitchen areas opening to timber decks on both the north and south. Level three contains 2 bedrooms, bathroom, laundry and a study. The building is glazed on 3 sides with floor to ceiling glazing on the western facade directing the view to the cliff face, which is illuminated at night and has been treated as an archaeological artefact contained within a glazed display case.
The building is divided into 2 zones vertically, a services/circulation core on the eastern side of the site abutting the neighbouring houses containing bathrooms, kitchens, laundry, storage spaces, the stair and a car stacker in a garage accessed from the rear lane. The western half of the site is open plan studio/living/bedroom space which can be fully glazed to take advantage of the view of the cliff face.
Builder: Coddington Constructions
Photographer: Rocket Mattler
















