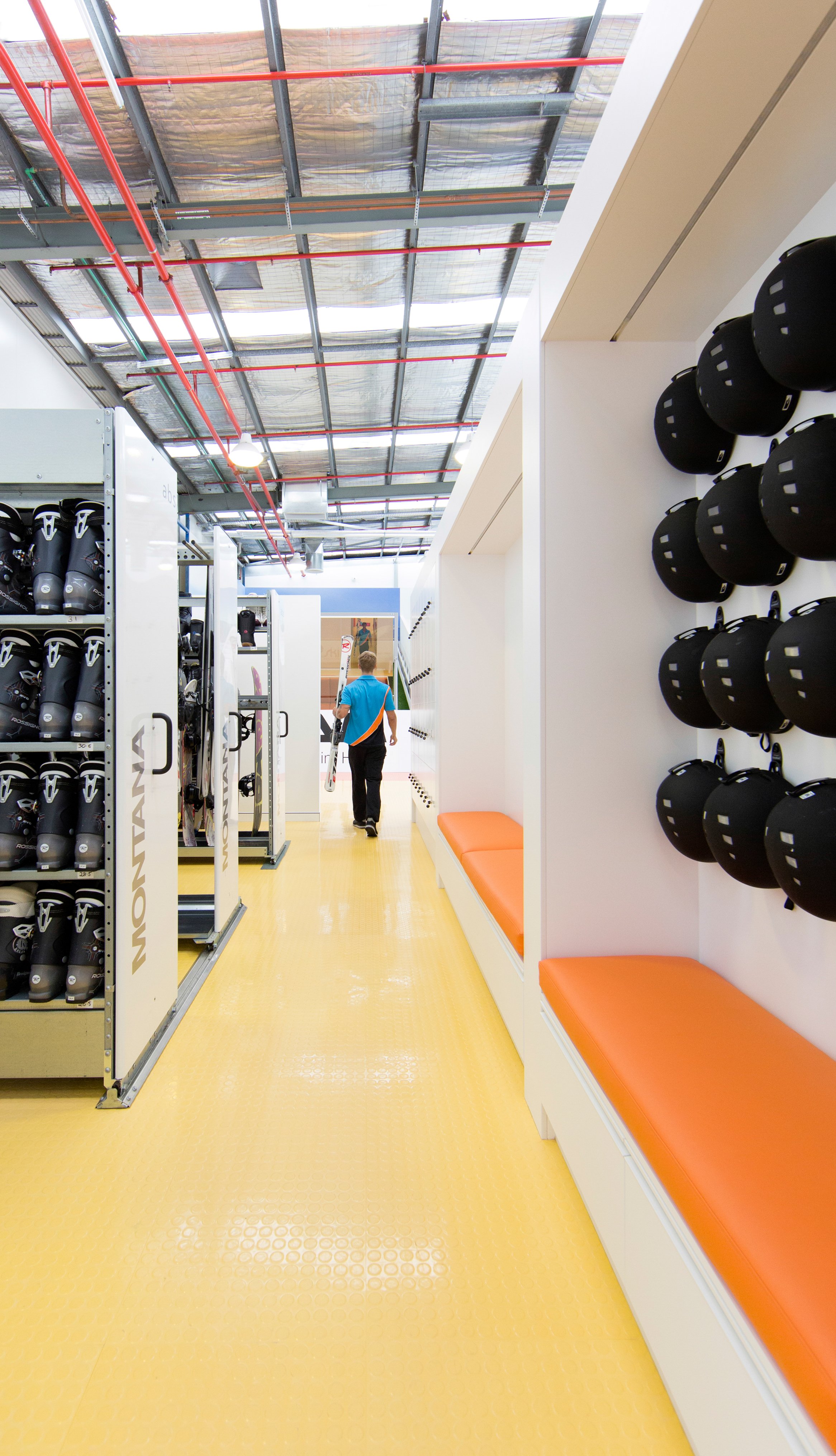In2Ski
Alexandria, NSW
2013
A former printing warehouse in an industrial estate now houses Australia’s first indoor snow sports centre. The requirement for a clear height of 6.5 metres and space for four 13 metre x 7 metre slopes lead to the adoption of this raw industrial shell. A 6.5 metre high glazed wall has been introduced to the southern facade to provide abundant natural light and to activate the street frontage by allowing a clear view into the centre. Back of house functions have been located under an existing mezzanine, leaving the main space as a single volume. The 6.5 metre clear height is used as a horizontal datum demarcated by the glazed wall, suspended services above and Barrisol stretched fabric walls below, printed with large scale photographic images of the ski resorts who sponsor the individual slopes.
The planning of the space is centred around a low cluster of joinery units, starting at the reception counter, moving past a cafe and retail display wall to a check-in and fitting desk, behind which are compactus units housing skis, snow boards and boots, with lockers opposite. At the rear of the space is the returns area and drying racks.
Large orange ottomans opposite the check-in desk allow for boot and ski fitting, before moving to rest areas located at the base of each slope, from where the slopes can be viewed through two way mirrors.
Being such a large volume, it was essential that all materials, finishes, fittings and fixtures were cost effective to enable the project to be built for the extremely modest cost of $795.00 per square metre, inclusive of all furniture. A key component of which was the Barrisol stretched fabric wall panels which conceal structural columns, downpipes and services below the datum without the expense of building walls and are easily removed or replaced.
The blue, grey and orange colours of the centre’s logo were used to inject a sense of clean, youthful, athletic pursuit rather than the timber lined Swiss Chalet, so often referenced in relation to snow sports. Vibrant rubber tiled flooring, orange upholstered seating and moulded plastic chairs and stools in blue, white and orange are highlighted against simple white laminate joinery blocks that delineate the functional zones within the space.
Builder: Buildline Constructions
Photographer: Daniel Mayne
Stylist: Tess Strelein














