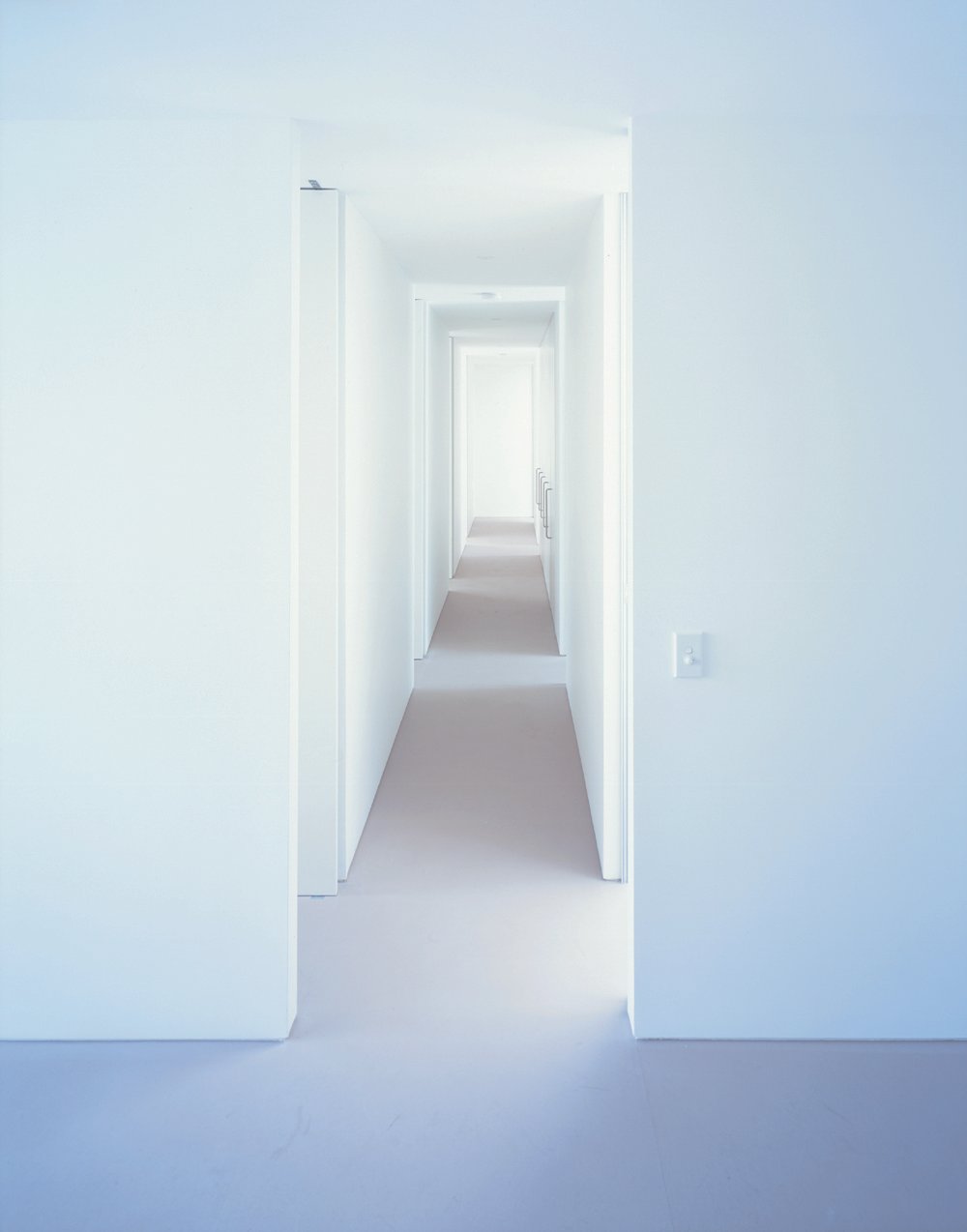Louie Chee House
Drummoyne, NSW
2001
This house is for a family with 4 children. The brief called for 5 bedrooms and 3 bathrooms plus a family room and generous living spaces opening onto a north facing garden, containing a swimming pool, all to be achieved on a very limited budget. In order to meet these conflicting requirements the most simple rectangular plan form has been adopted over two levels, with highly repetitive modular construction on a 3.3m grid.
The north elevation is predominately glass with large sliding doors to the ground floor and adjustable glass louvres to the first floor. The glass is shaded by motorised adjustable aluminium louvres. There are smaller louvred glass openings on the south elevation to induce cross ventilation through the house.
The south, east and west elevations are predominately blank and are clad in timber weatherboard. The structure of the house compromises simple lightweight steel portal frames connected by a continuous steel perimeter beam. The structural frame is infilled with steel stud framing lined with plasterboard. The planning provides for a clear separation of the children on the upper level with their individual bedrooms and communal room at the western end, and the parent’s bedroom and the living areas on the lower level.
Builder: Construction Corp
Photographer: Ross Honeysett







