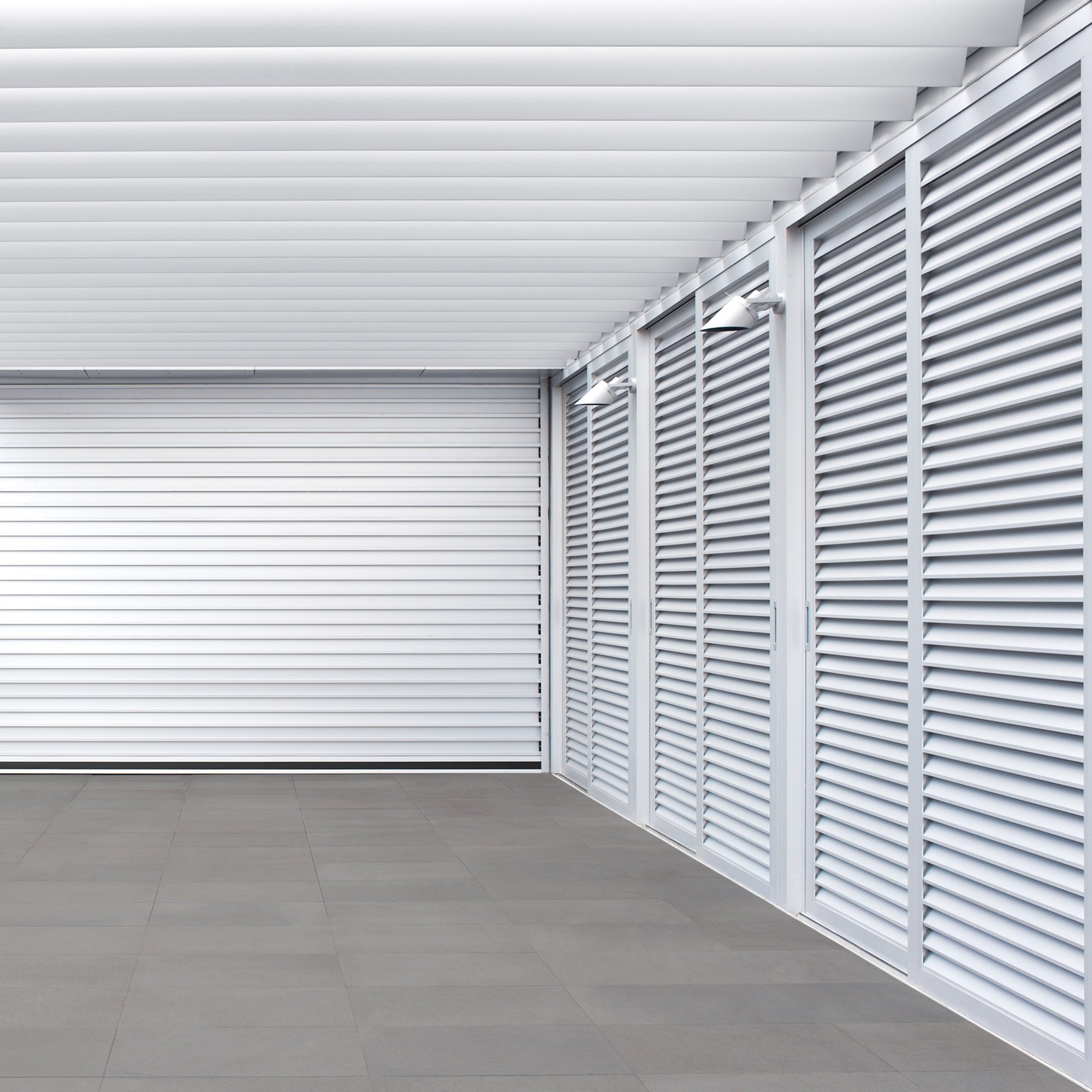O’Keeffe House
Paddington, NSW
2010
An existing Victorian terrace house in the Sydney suburb of Paddington has been substantially renovated to create a new kitchen and informal living area, opening to a rear courtyard. This new space is formed by a series of steel frames spanning from the wall of a former side courtyard, to the party wall with the adjoining house, supporting the upper level of the original rear wing, while completely removing the lower level.
The former bedroom on the upper level has been converted to a large bathroom. A new stair replaces the original and the front rooms have been opened up to form a combined living, dining space. A guest bathroom and laundry form a transition between the old and new spaces on the lower level and redefine a smaller side courtyard. The rear courtyard has been substantially rebuilt and incorporates a new shaded carport, storage wall, as well as the refurbished swimming pool.
Materials for the new work draw from the original Victorian marble fire surrounds, with honed Carrara marble used for the kitchen bench tops as well as bathroom floor, bath surround and vanity bench. Bathroom walls are lined with seamless Corian. Flooring to the lower level and courtyard is honed Basalt to match the original Bluestone hearths.The bathroom cabinets are stainless steel clad boxes placed between two existing windows, with mirrored fronts, housing the Vola tapware and continuing to the floor to conceal pipework.
Builder: Seager Constructions
Photographer: Daniel Mayne









