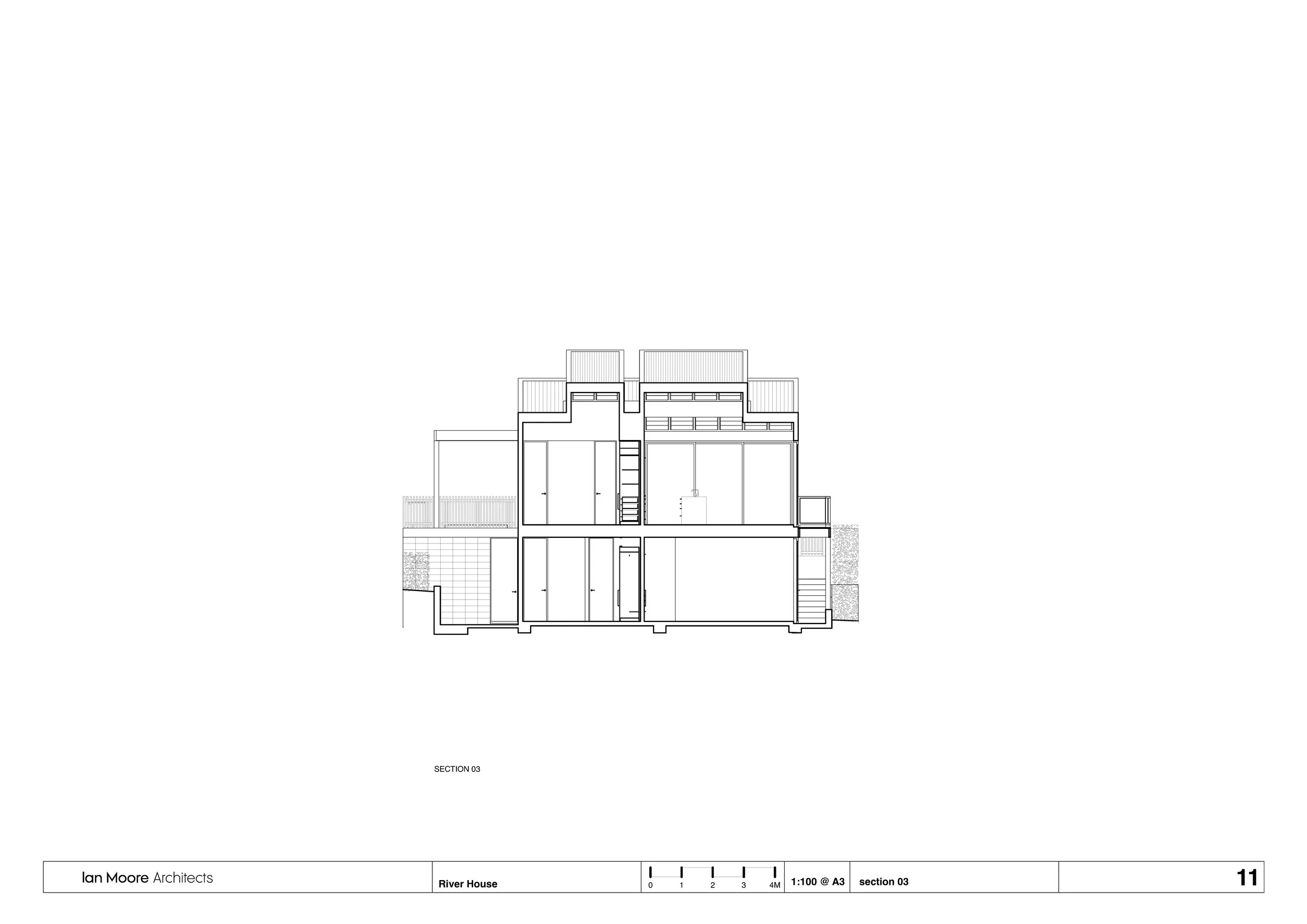River House
Gerroa, NSW
2018
This holiday house is located on the South Coast of New South Wales, a few hundred metres from the beach with views to the Crooked River and the river valley to the south.
Taking advantage of the site sloping south towards the river, the living areas and main bedroom have been located on the upper, entry level, to enjoy the expansive views to the south. The lower level has been designed as a self-contained 3 bedroom apartment, opening to the rear yard, that can be let separately as a holiday rental or integrated with the upper level for larger groups of family and friends.
The plan of the house is divided centrally by a thick wall that houses the kitchen and storage zones, the living areas are to the east of the wall and the bathrooms and bedrooms to the west. This thick wall is expressed on the north and south elevations as a continuation of the storage and kitchen zones, with the barbeque being housed in the southern most section on the rear deck.
The main living space runs through the full depth of the house to take advantage of both the northern orientation, opening to a front courtyard, and the southern views with a large elevated deck, overlooking the rear yard and river beyond. A mono-pitch roof, sloping to the south following the slope of the land, creates a larger volume at the northern end above the kitchen and dining area, while creating a lower more sheltered space for the rear deck. The two pop-up sections of roof, over the living area and main bedroom, allow winter sunlight to access the southern half of the house and aid natural cross ventilation.
The house is built entirely of timber framing and clad in Tallowwood weatherboards to endure the harsh coastal conditions and will weather to a soft silver/grey colour over time. The flooring on both levels is grey cork sheets. All walls and ceilings are painted white as a neutral backdrop to the view. Bathrooms walls are clad in small rectangular Carrara marble tiles and the floors in Carrara marble slabs. All simple durable materials appropriate to a beach holiday house.
The kitchen has been treated as the internal focus of the upper level, being entirely orange, with bench tops made from solid surface material and the joinery has been colour matched. This strong colour contrasts with the otherwise entirely white and grey interiors and compliments the expansive views of landscape and water beyond the site.
Builder: Lime Building Group
Photographer: Daniel Mayne
Stylist: Tess Strelein





























